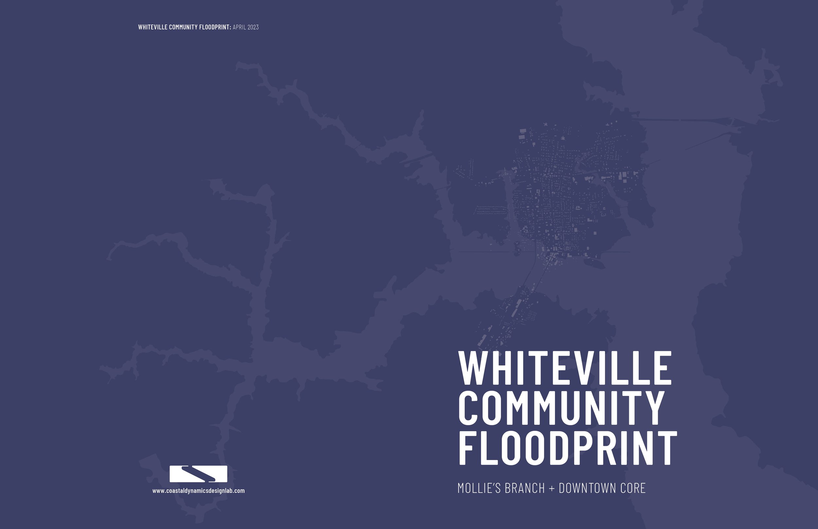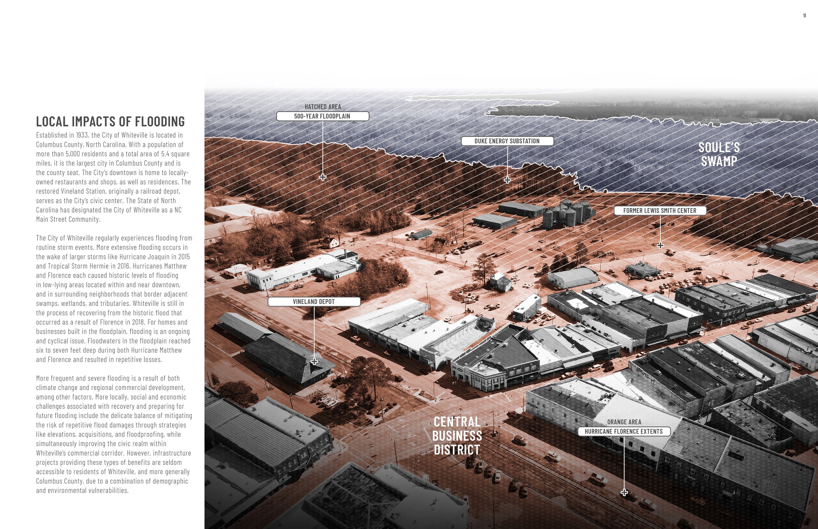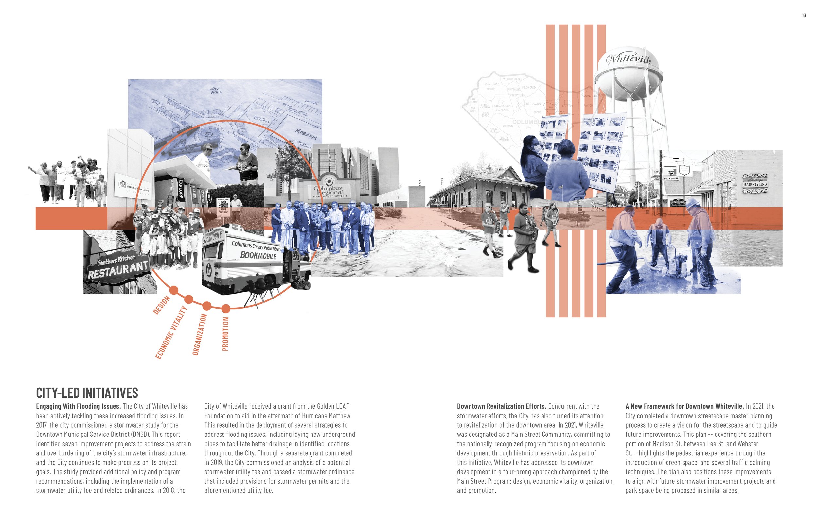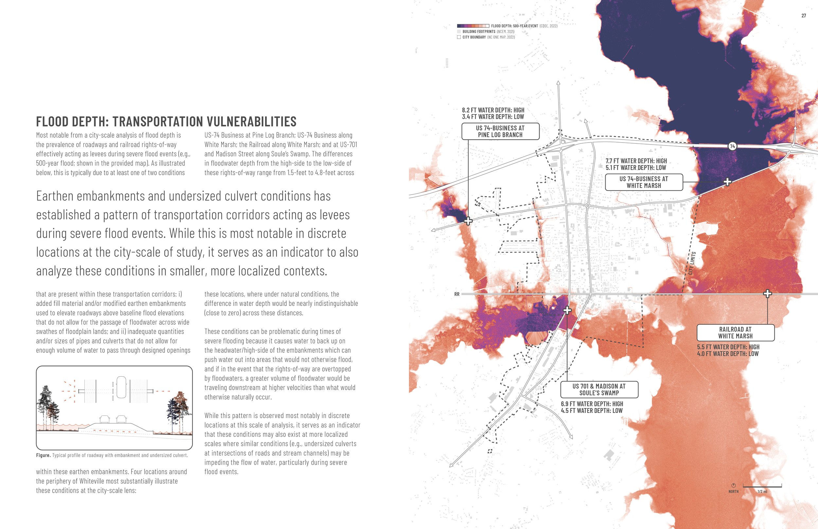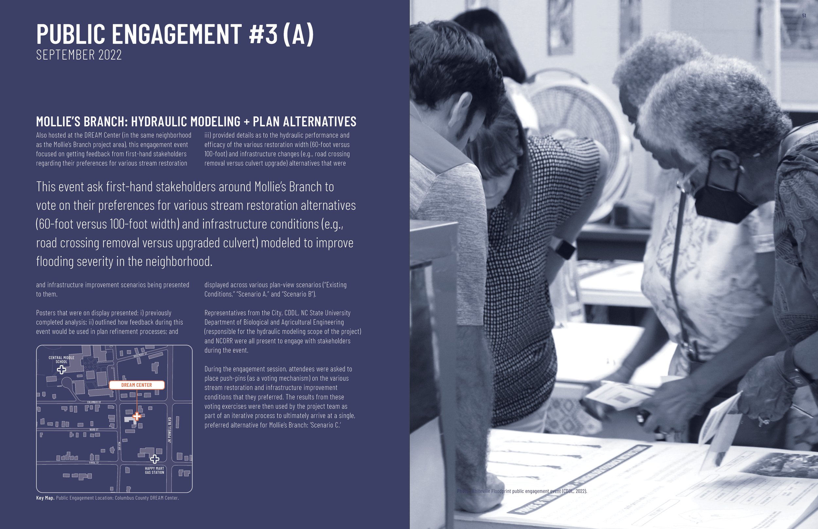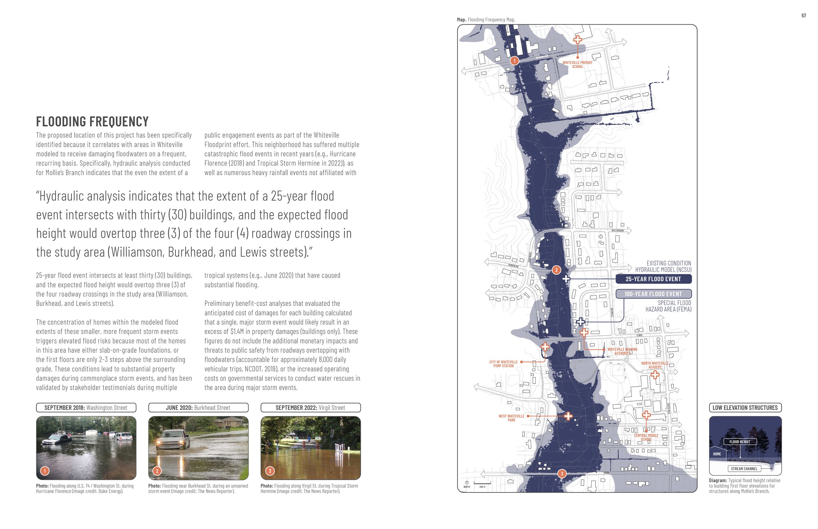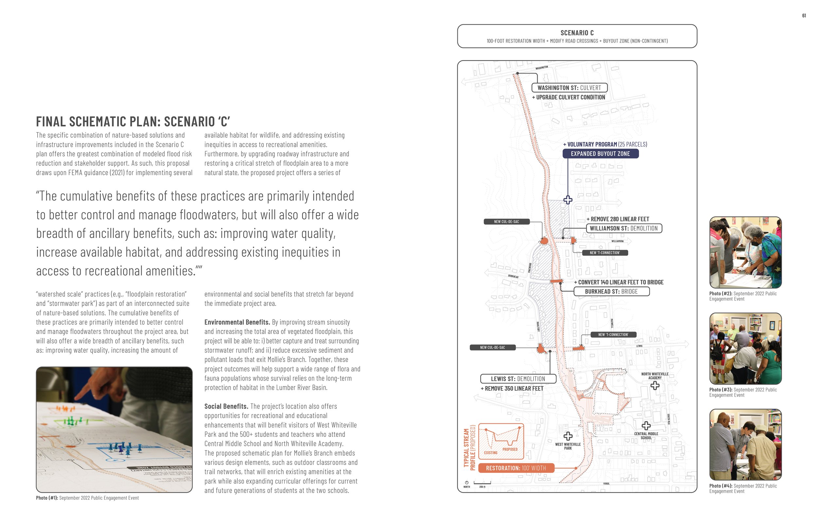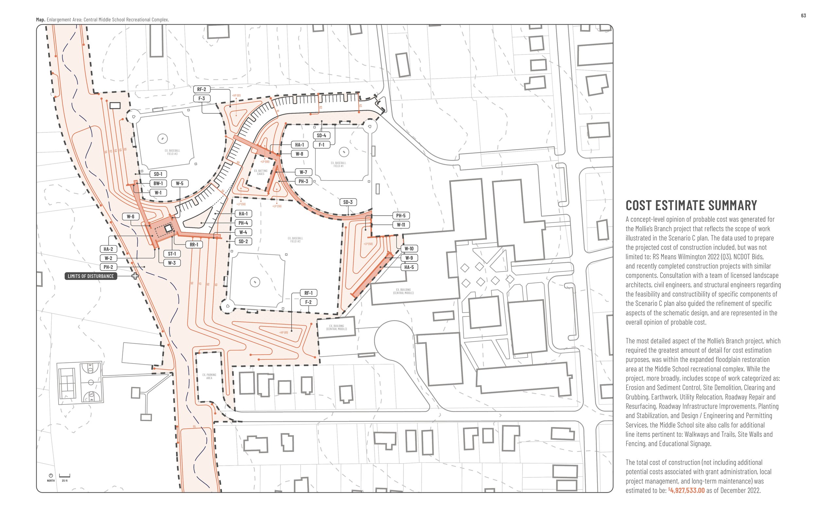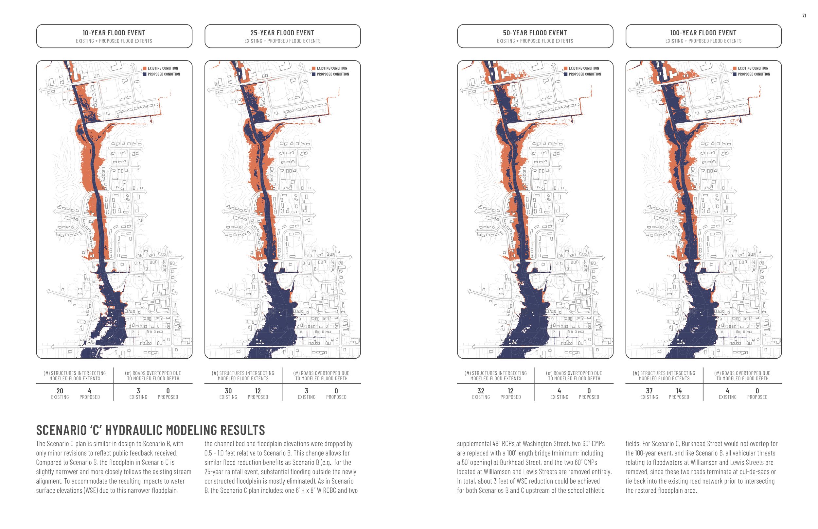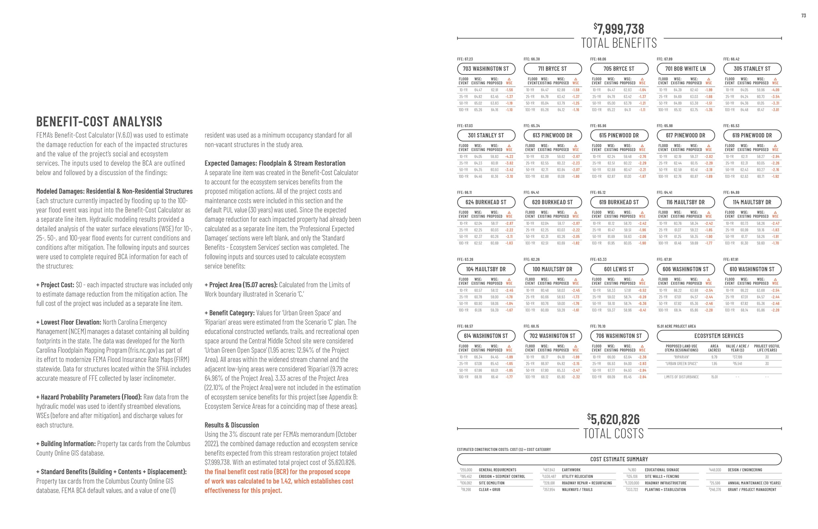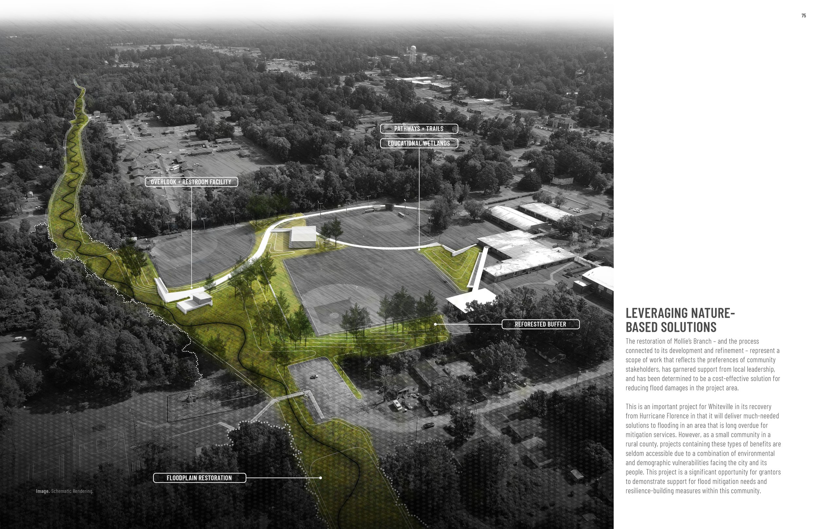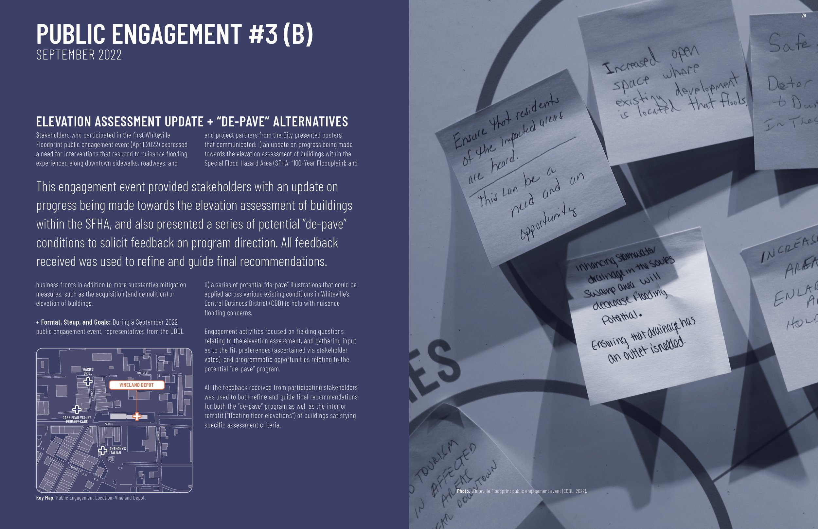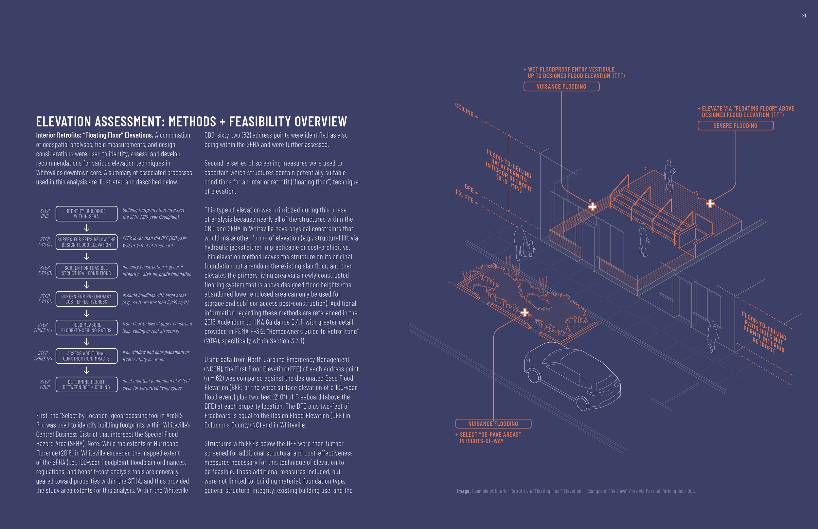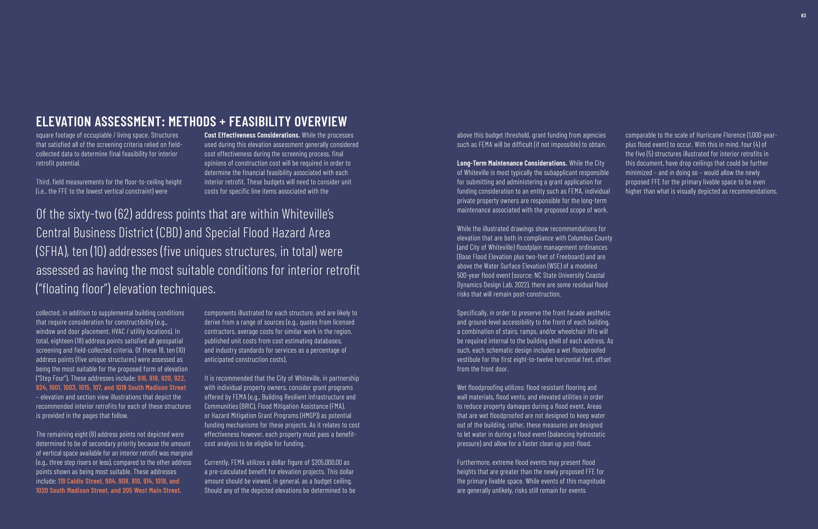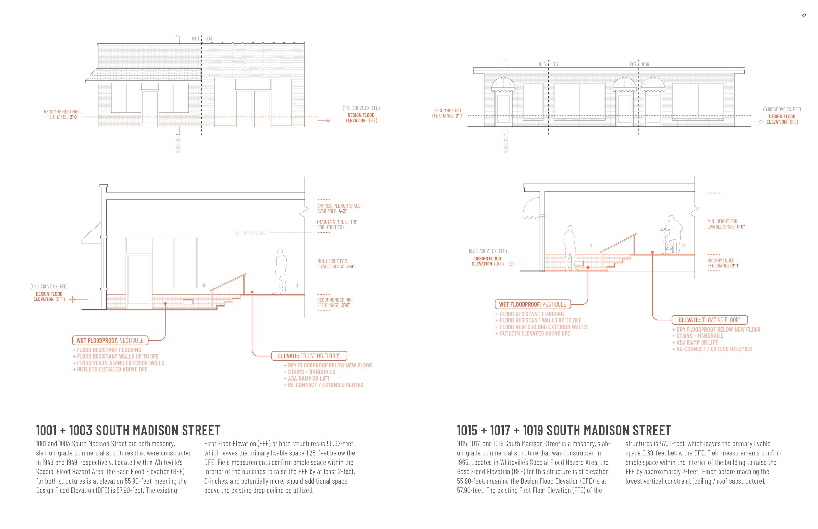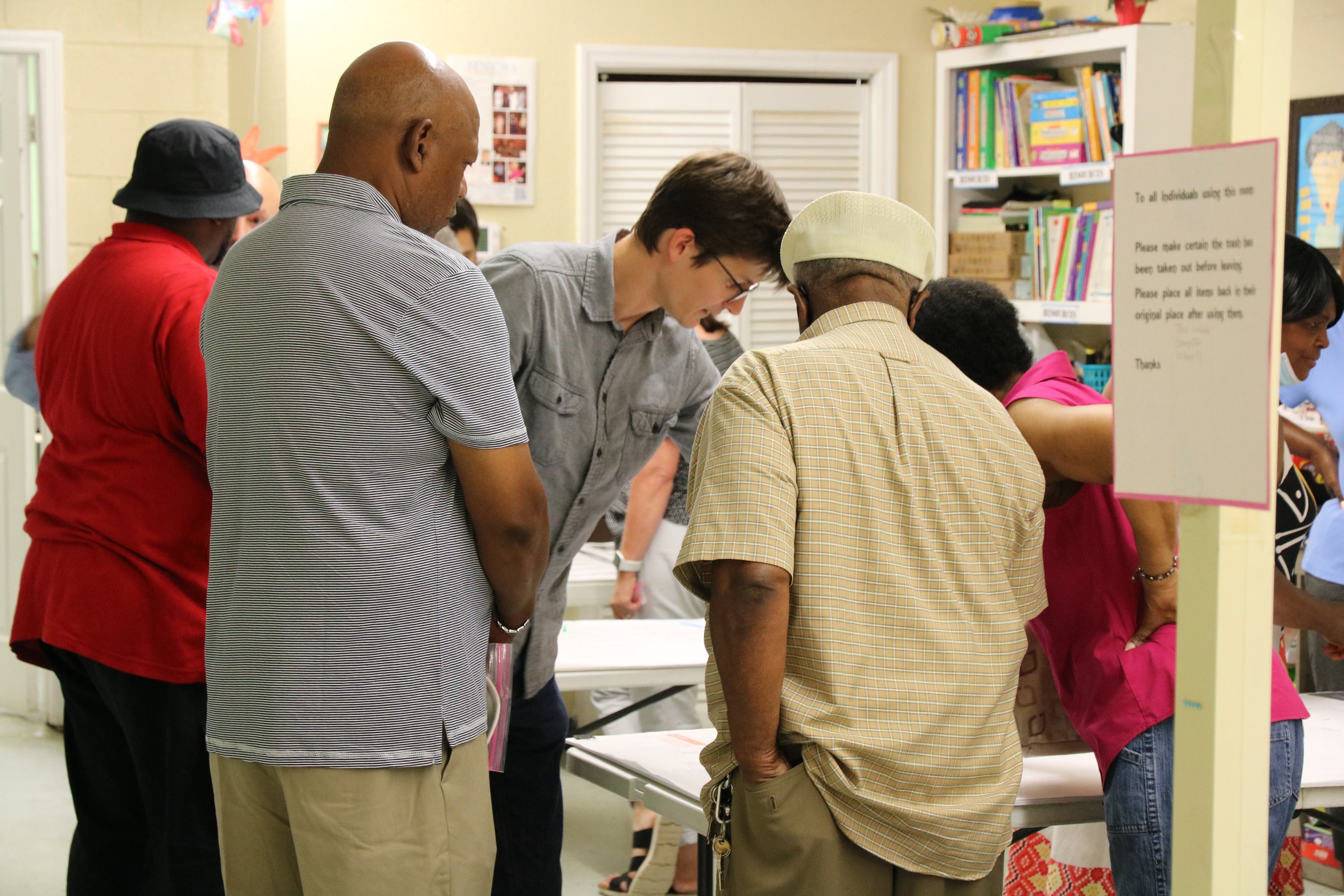Project Summary
Purpose of the Project. The City of Whiteville is in the process of recovering and rebuilding from the devastating floods that occurred as a result of Hurricane Matthew (2016) and Hurricane Florence (2018), and increasingly, many neighborhoods are becoming more susceptible to recurring flood damages from smaller and more frequent, unnamed storm events.
In recent years the city has taken numerous steps to reduce the severity of future floods. Select properties have been acquired and demolished, a stormwater fee has been implemented, and various drainage improvement projects are currently underway. As the community continues to adapt, the Whiteville Community Floodprint aims to bolster these efforts through planning and design recommendations that reduce flood risk, improve public safety, and enhance long-term environmental function within historically flood-prone areas.
This study used an environmental and community planning approach referred to as “floodprinting,” which specifically highlights the use of place-based approaches as a response to natural hazards and climate change. As part of the Whiteville Community Floodprint, discrete project phases and scope items included: inventory and analysis, public outreach and engagement, hydraulic modeling, schematic planning and design, three-dimensional modeling, photorealistic rendering, benefit-cost analysis, and grant-writing.
Created over a 16-month project period, the resulting document is meant to both provide direction regarding feasible and sustainable practices within the identified focus areas, while also providing actionable collateral that can be used to attract external resources towards these projects.
An abbreviated summary of the proposed projects included in the Whiteville Community Floodprint include:
Mollie’s Branch: Stream Restoration & Infrastructure Improvements. The neighborhood surrounding the Mollie’s Branch stream corridor is a historically underserved community of color that was, and continues to be, disproportionately impacted by floodwaters. This focus area observes increased vulnerabilities due to: i) a high concentration of buildings within the 100-year floodplain; ii) multiple roadways that regularly overtop with floodwaters due to low elevation and/or undersized culverts; and iii) socioeconomic factors that correlate with a historical lack of investment in resilience-building projects.
The proposed combination of “green” and “gray” infrastructure enhancements includes 5,100 linear feet of stream restoration, four roadway modifications (e.g., upgraded culverts) at locations where Mollie’s Branch passes underneath existing roads, and an expanded area of educational wetlands within the Central Middle School recreational complex.
Already, this project has: i) been awarded a grant from the Golden LEAF Foundation to assist with additional surveying, design, and engineering costs; and ii) is currently under review for the FY2023 FEMA Building Resilient Infrastructure and Communities (BRIC) grant program, where a state-level review board ranked and prioritized the project as #1 (out of 82 initial subapplications) in the State of North Carolina for FEMA to consider.
Downtown Core: Interior Retrofits / Elevations & “De-Pave” Program. Sixty-two (62) address points were assessed as being within Whiteville’s Central Business District (CBD) and Special Flood Hazard Area (SFHA). Each of these structures were screened through geospatial criteria and field-collected data in order to determine which buildings: i) are currently not in conformance with the Columbus County Flood Damage Prevention Ordinance (Base Flood Elevation (BFE) of a 100-year flood event plus an additional two-feet of Freeboard); and ii) may be suitable for elevation as a mitigation strategy. Because of the prevalence of slab-on-grade structures throughout the CBD, an interior retrofit (“floating floor”) form of elevation was specifically analyzed on a building-by-building level of detail.
Of the 62 address points screened, ten (10) addresses (five unique structures) were determined to have the most suitable conditions for this specific form of elevation. Section and elevation drawings for each building are provided in the report to illustrate how the proposed interventions can fit within the existing building shell of each structure.
In addition to the elevation assessment, a second measure is proposed for the Whiteville CBD: a “de-pave” program. While not intended to significantly mitigate the damages from severe flooding events (e.g., 500-year flood event), the “de-pave” proposition is a more broadly applicable response to stakeholder concerns regarding the presence of nuisance flooding along the roads and business fronts in the downtown area. By decreasing the total area of paved surfaces in downtown Whiteville through the conversion of underutilized hardscape areas into various forms of green infrastructure, a network of small-scale interventions will be able to better absorb stormwater while also beautifying the streetscape.
A summary of the final report was presented to Whiteville’s City Council on May 23, 2023. At the conclusion of the presentation, a vote for formal adoption of the Whiteville Community Floodprint report received unanimous support from City Council. The agenda packet provided to City Council, meeting minutes, and adopted report are all available for download on the City of Whiteville website.
Funding Sources
North Carolina Office of Recovery and Resiliency (NCORR) / U.S. Department of Housing and Urban Development (HUD) CDBG-Mitigation Grant
Full Report
Sample Images
